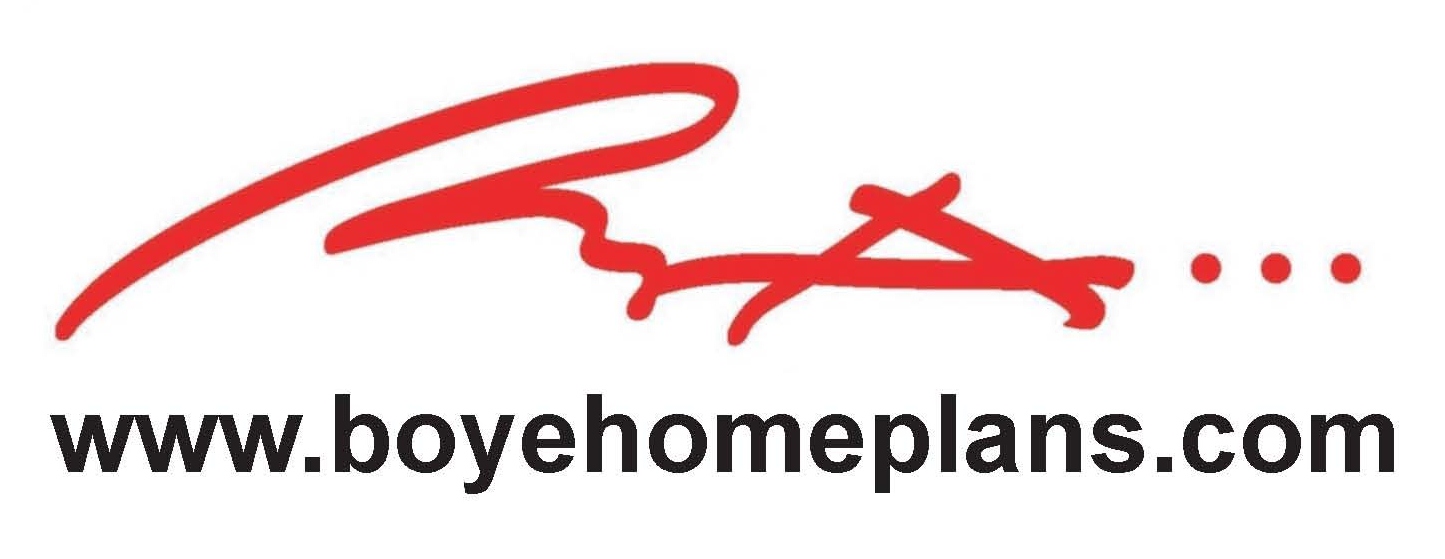Only 5 ERNESTINE Plans left for sale by Dec 15th, 2021 before our restocking deadline.
Bedrooms:5/Bath:4
Main Level:2394 sf/Upper Level:883 sf
Total Living Area: 3277 sf
Width:74 feet/Depth:67 feet
Planning Set: $1,650
Construction Plan Price: 5 Construction sets-$5,000; 8 Construction sets-$5,255; PDF/REPRO-$5,625; CAD-$6,250
Questions about this plan? Email us at boyeakin@aol.com.
ORDER PLANS BY CLICKING "ADD TO SHOPPING CART"
SPECS:
Levels: 2
Foundation Options: Daylight Basement (std), Slab /Crawl Space
Garage: 3 Car
Exterior Materials: Brick with Stucco Trim
Tray Ceilings: Foyer, Dining Room Family Room & Master Bedroom
First Floor Height: 9', Second Floor Height: 9'
Roof slope: 10/12
Bonus Room Area: Approx. 650 sf for Bedroom #6
FEATURES:
1. Open plan with two story family room with large windows in the back wall.
2. Central large family room open to kitchen and breakfast room.
3. Spectacular open kitchen and breakfast room good for entertainment.
4. Welcoming foyer open to spacious living room and dining room.
5. Master bedroom is spacious with a separate sitting room with a fireplace for reading and relaxing.
6. Master bathroom is spacious with a walk-in shower and nice garden tub.
7. Gorgeous brick exterior front elevation.
8. All bedrooms upstairs have their own bathrooms.
9. Guest bedroom for in laws located on first floor.
See spectacular interior pics of the Ernestine Plan at Houzz--click link here


