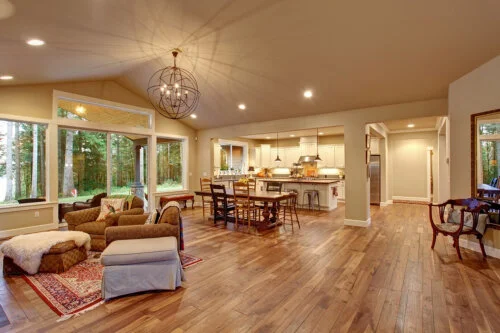Often, when we buy a new home or plan to renovate, we have to figure out what materials we want to use, what designs we want to implement, and what type of floor plan we should follow.
An open floor plan, as the name suggests, is a type of layout that has one or more large open rooms that function as multiple rooms in a house. These types of house plans in Charlotte, North Carolina work well in homes that have less square footage.
Many luxury home plans in Prince Georges County, Maryland have this type of layout as it offers many advantages.
It extends social time. Homeowners can entertain guests while cleaning or cooking in the kitchen.
It is ideal for parents’ dream home plans in Nashville, Tennessee, as it allows them to keep an eye on their children while being busy doing other work in the living room, kitchen, or other rooms.
It is energy-efficient as it lets in more natural light from windows in the exterior walls and helps it permeate throughout the whole house.
Boye Home Plans offers professional custom home design in Atlanta, Georgia to help all homeowners’ dreams come true! Get in touch with us today.

