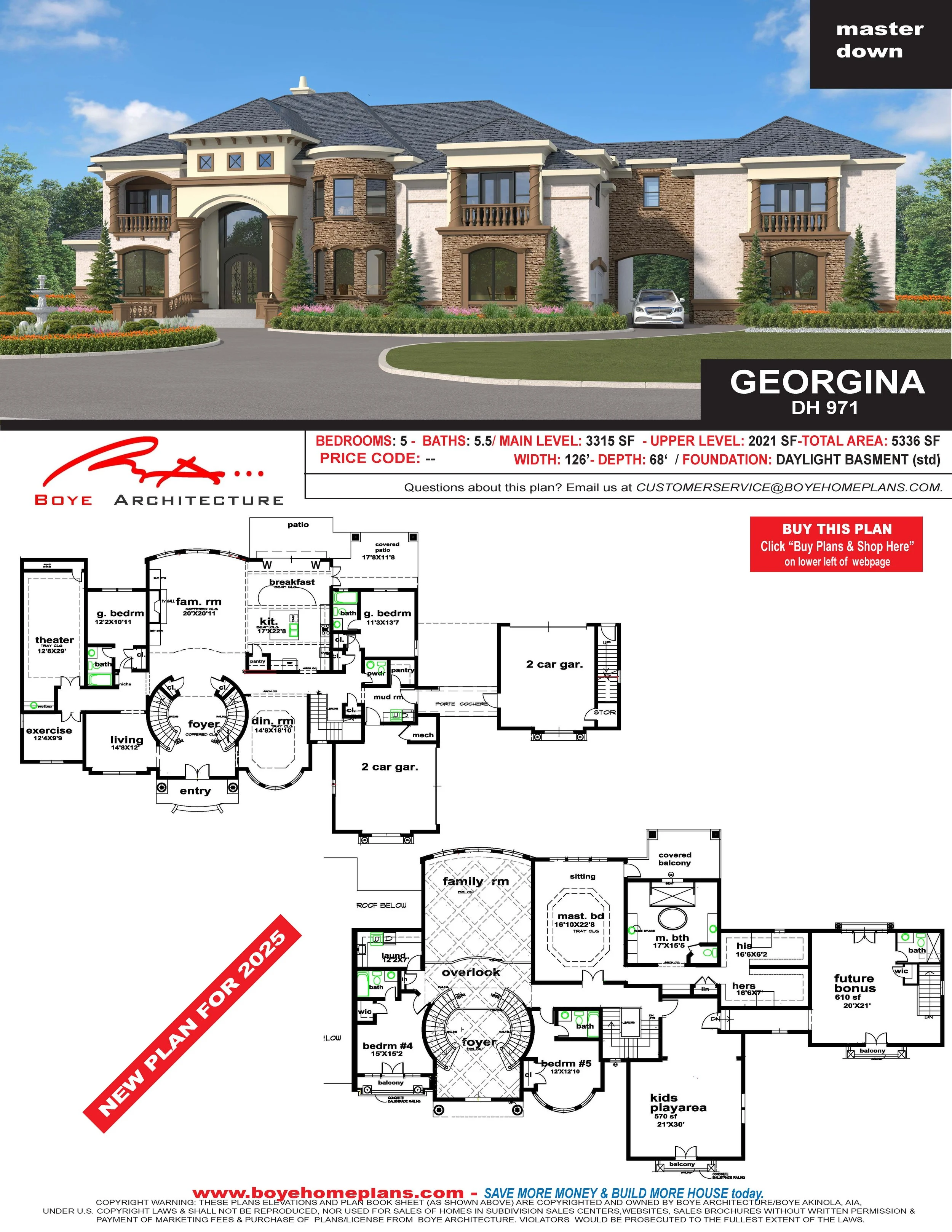GEORGINA is a spectacular European luxury mansion plan with a stunning open foyer with two beautiful curves stairs! The master suite is very lavish with a beautiful tub centered in the room and of course large His and Hers walk-in closets. This beautiful custom mansion with its Porte Chere showcases a curb appeal that gives the feeling of wealth and riches lifestyles.
GEORGINA PLAN-DH 971
$6,600.00
Bedrooms: 5 / Bath: 5.5
Main Level: 3315 sf / Upper Level: 2021 sf
Total Living Area: 5336 sf
Width: 126 feet/ Depth: 68 feet
Daylight basement-standard
Exterior Materials: Brick with stucco accents
Planning Set: $1,500
Construction Plan Price: 5 Construction sets/PDF -$6,600; CAD-$7,500





