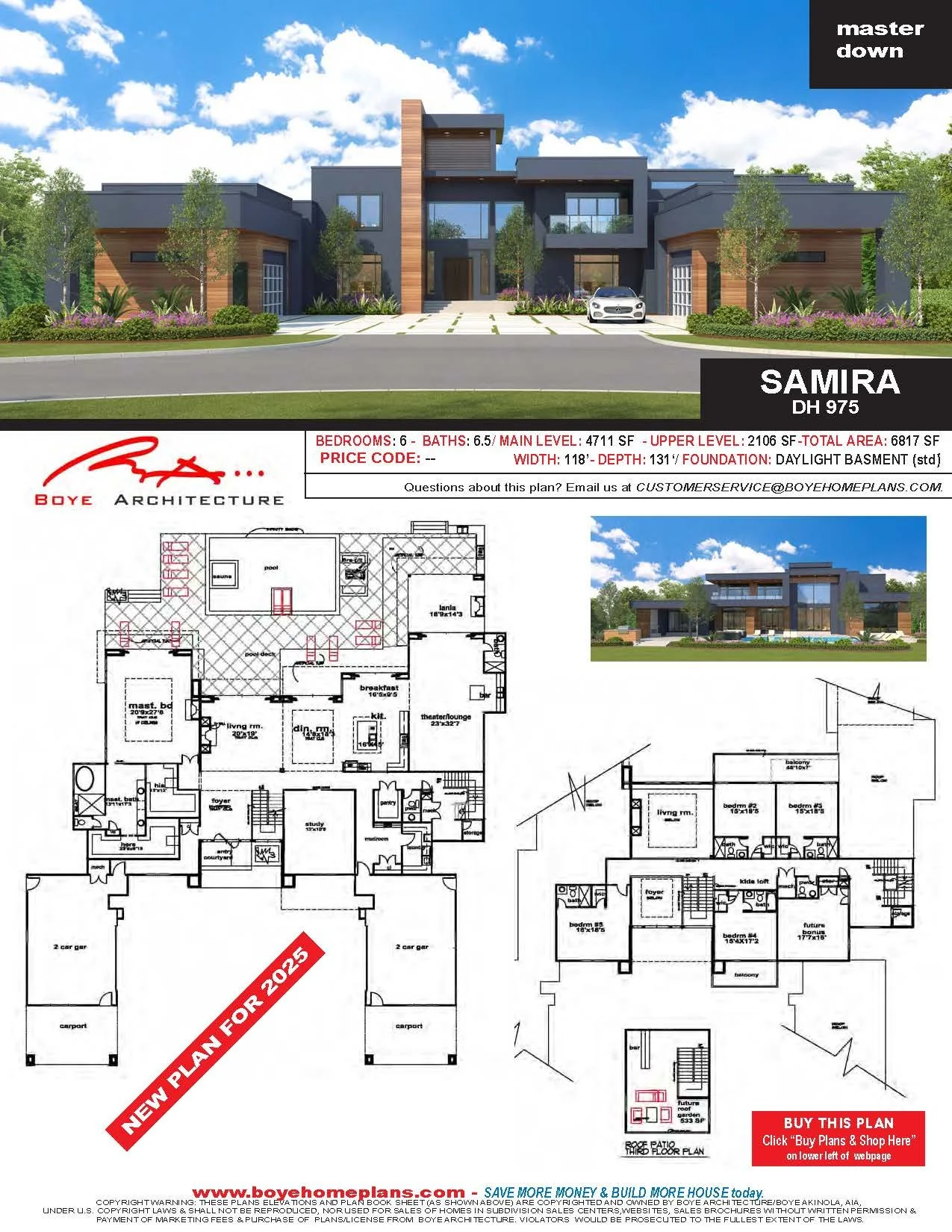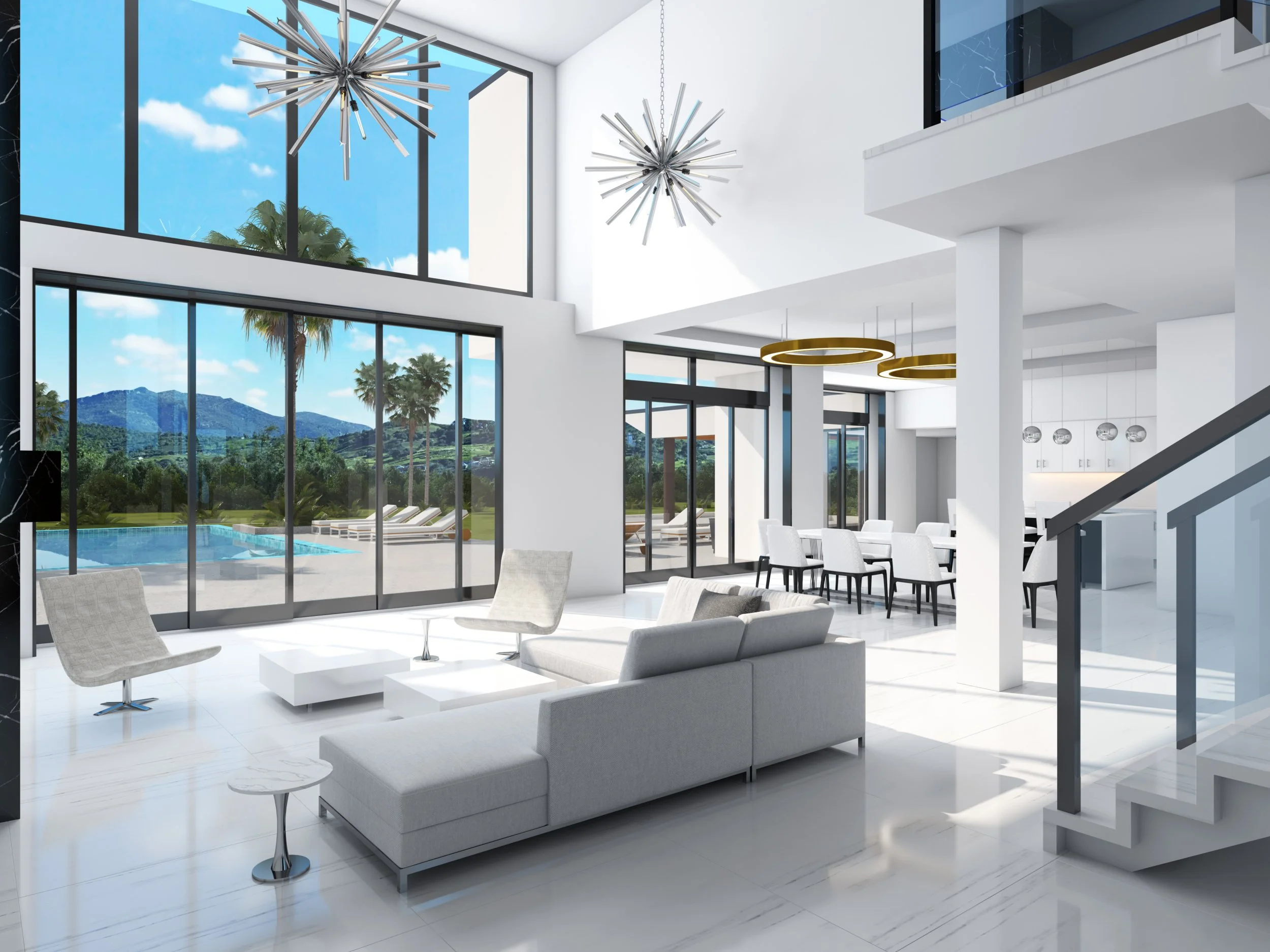SAMIRA plan (affectionately known as the “Black House” built here in ATL) is another new modern luxury mansion from Architect Boye’s creative design lab. A stunning modern front elevation with its lavish courtyard entry and rear elevation of this open modern plan perfect for entertaining and family events. The spectacular rear backyard of this luxury house is paradise! This houses is luxurious inside out!
SAMIRA PLAN-DH 975
$10,800.00
Bedrooms: 6 / Bath: 6.5
Main Level: 4711 sf / Upper Level: 2106 sf
Total Living Area: 6817 sf
Width: 118 feet/ Depth: 131 feet
Daylight basement-standard
Exterior Materials: Stucco with marble accents
Planning Set: $2,000
Construction Plan Price: 5 Construction sets/PDF -$10,800; CAD-$9,500


