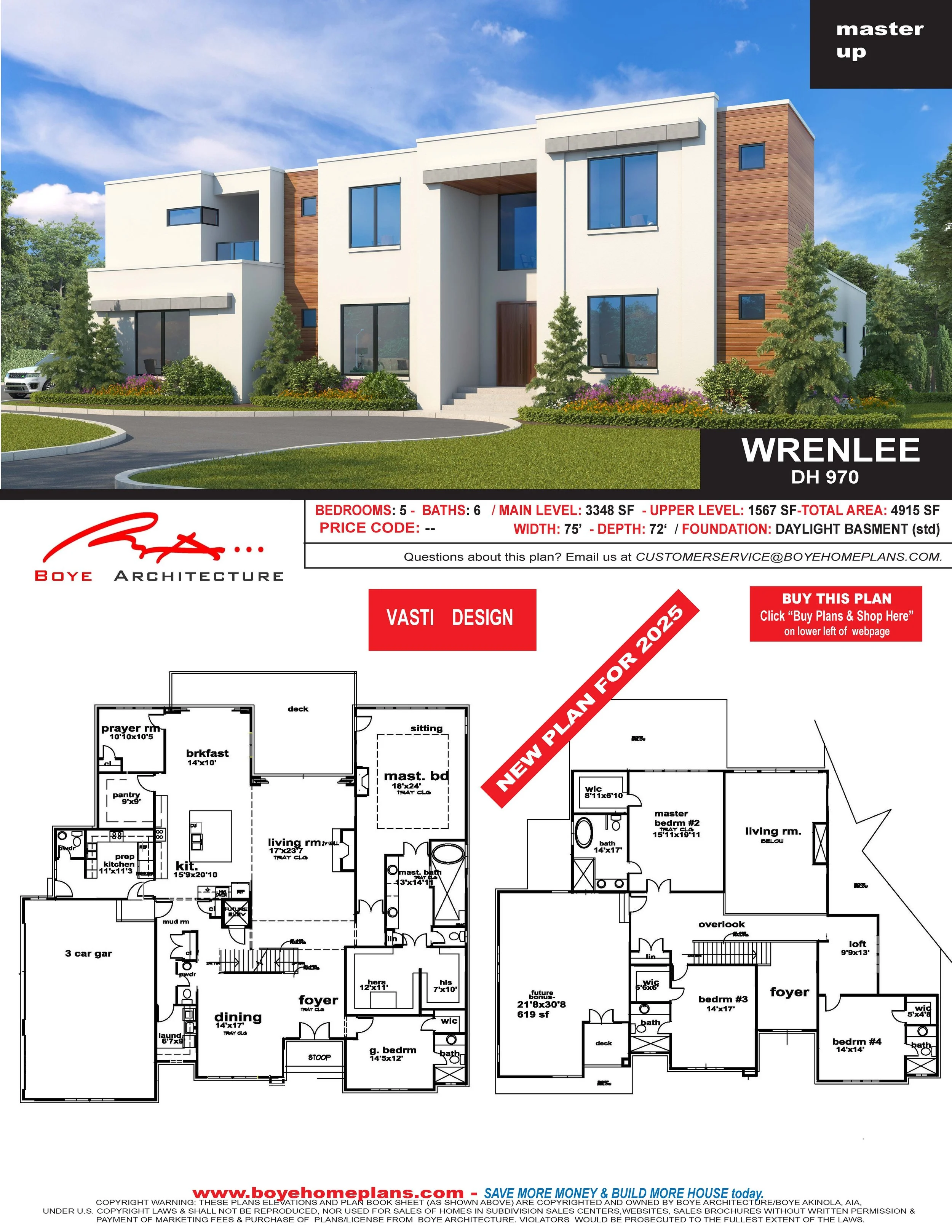A stunning Modern custom Home showcasing VASTI design
WRENLEE is another new modern luxury custom home from Architect Boye’s creative design lab. A beautiful modern front elevation of this open modern plan perfect for large family with its open plan, open kitchen/family room and open foyer looking directly outdoors. With two master bedrooms, this plan allows multi-generational living for the families. A large pantry, spice kitchen and a temple are great accessories. This plan uses VASTI design principles to meet our client’s living requirements.
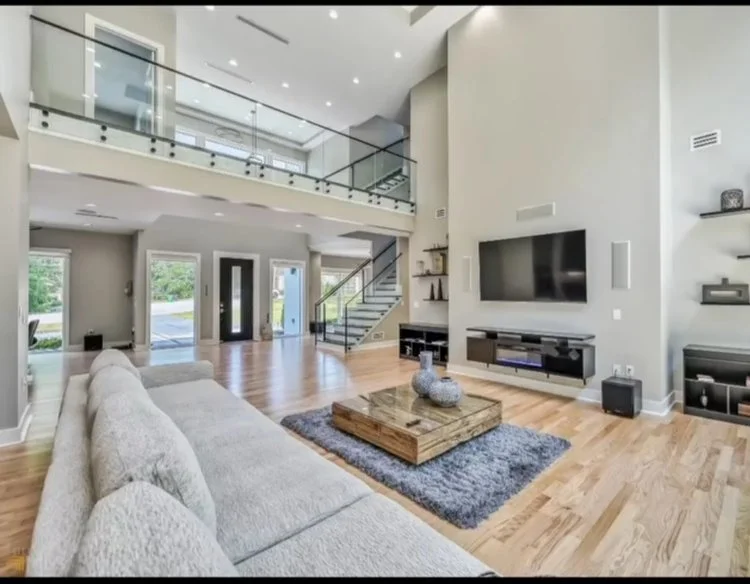
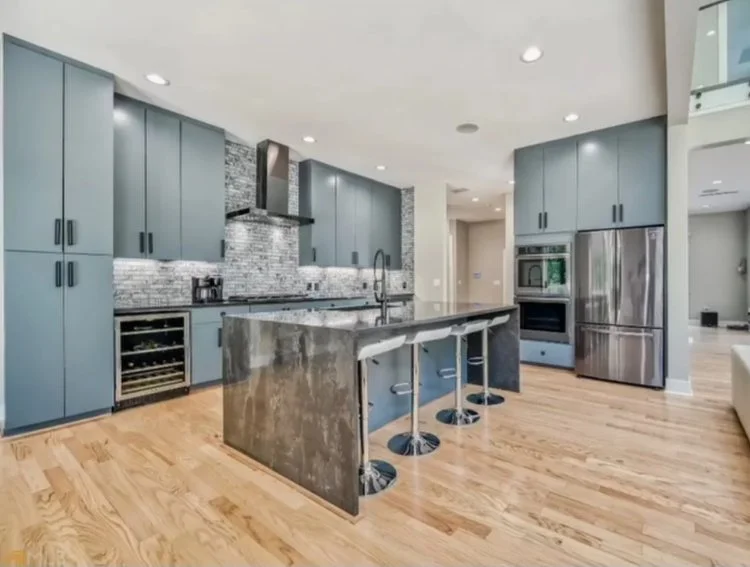
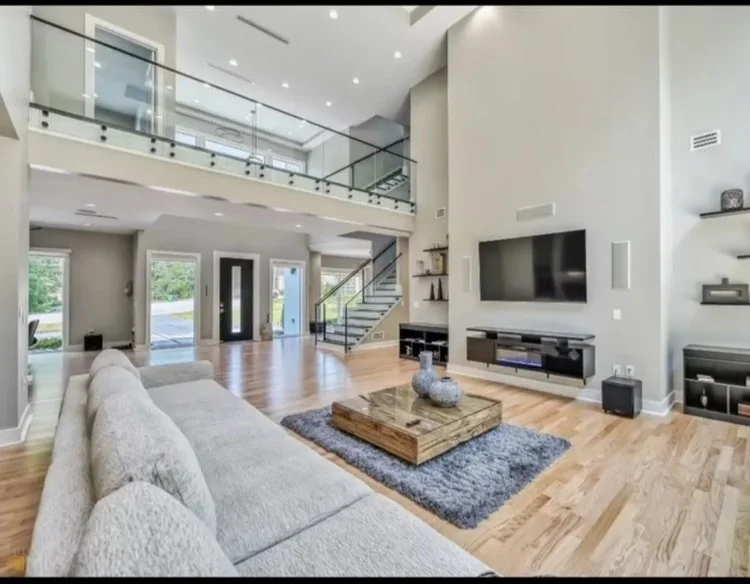
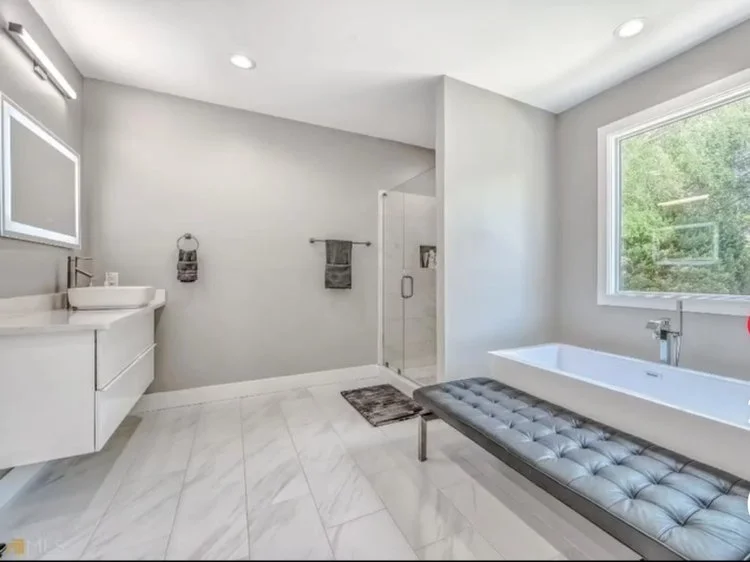
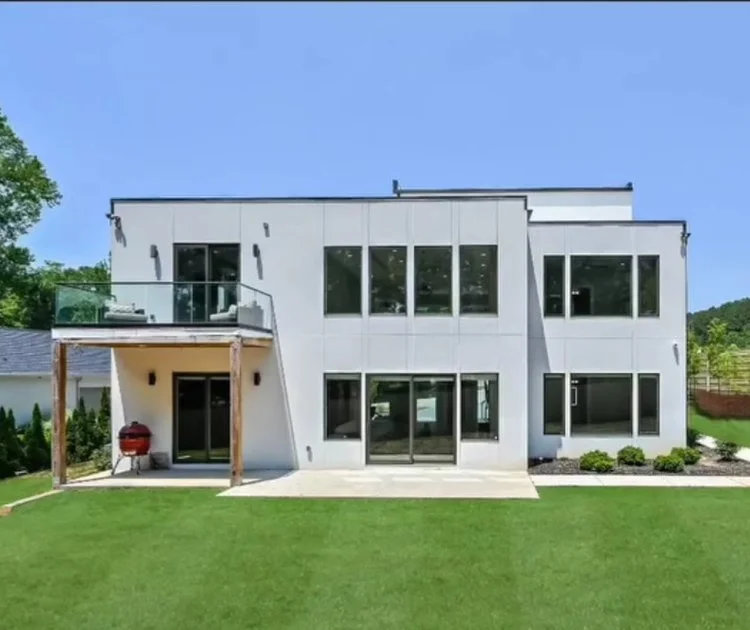
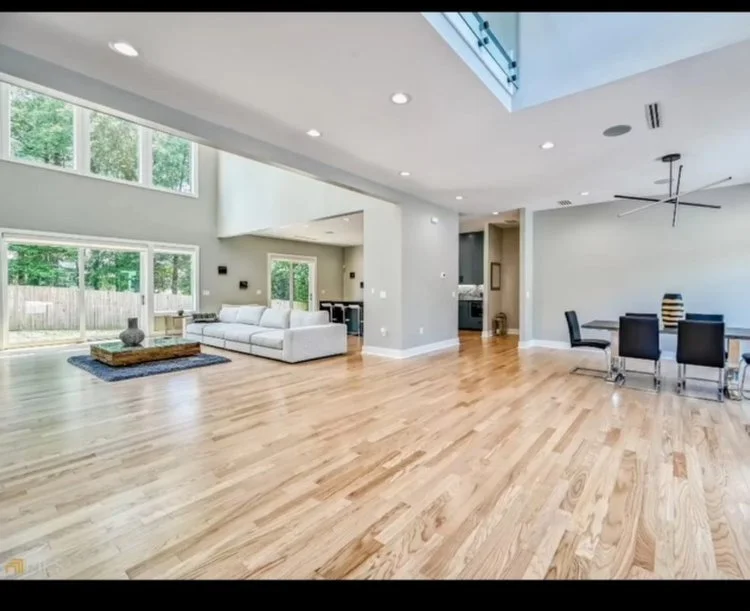
Bedrooms: 5/ Bath: 6
Main Level: 3348 sf / Upper Level: 1567 sf
Total Living Area: 4915 sf
Width: 75 feet/ Depth: 72 feet
Daylight basement-standard
Exterior Materials: Stucco with marble accents
Planning Set: $1,500
Construction Plan Price: 5 Construction sets/PDF -$5,000; CAD-$7,000

